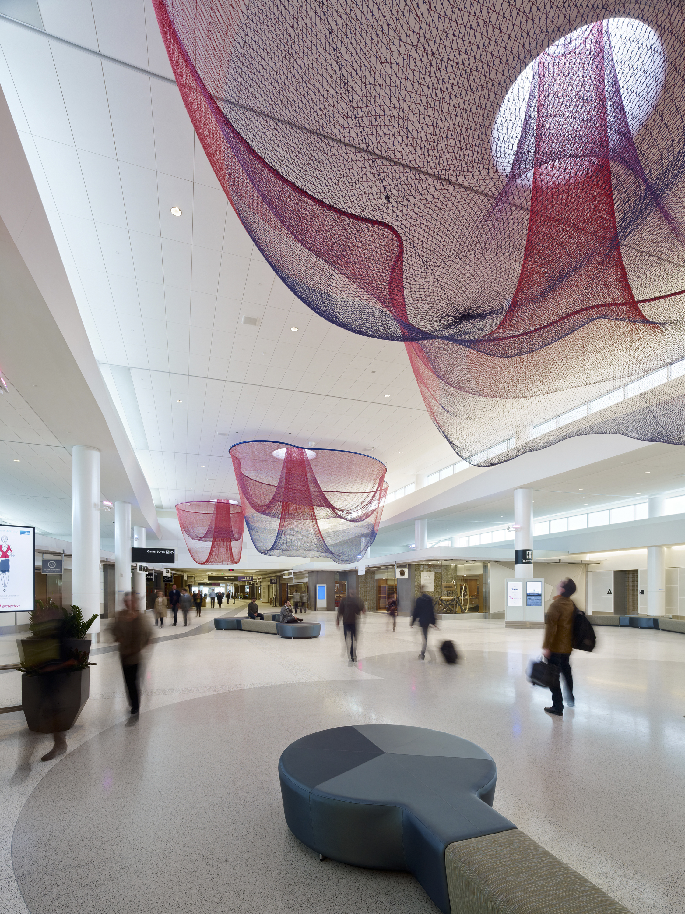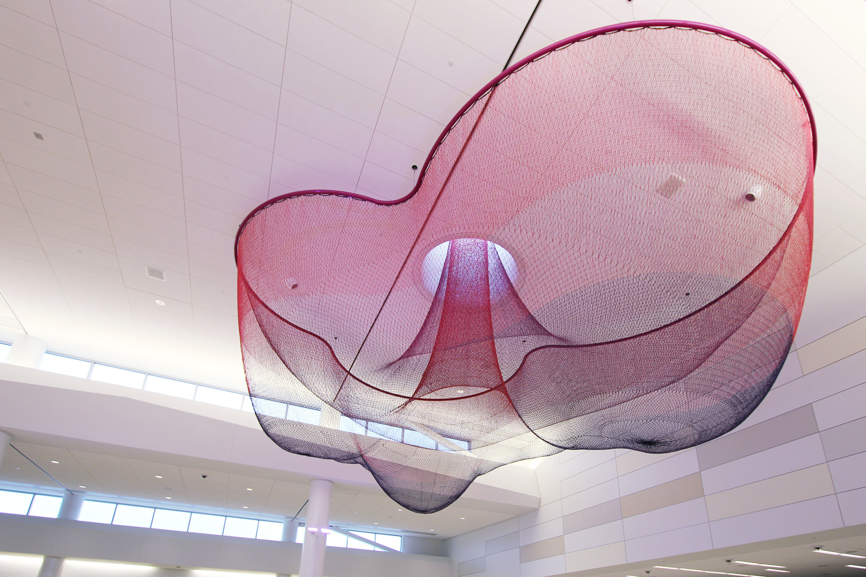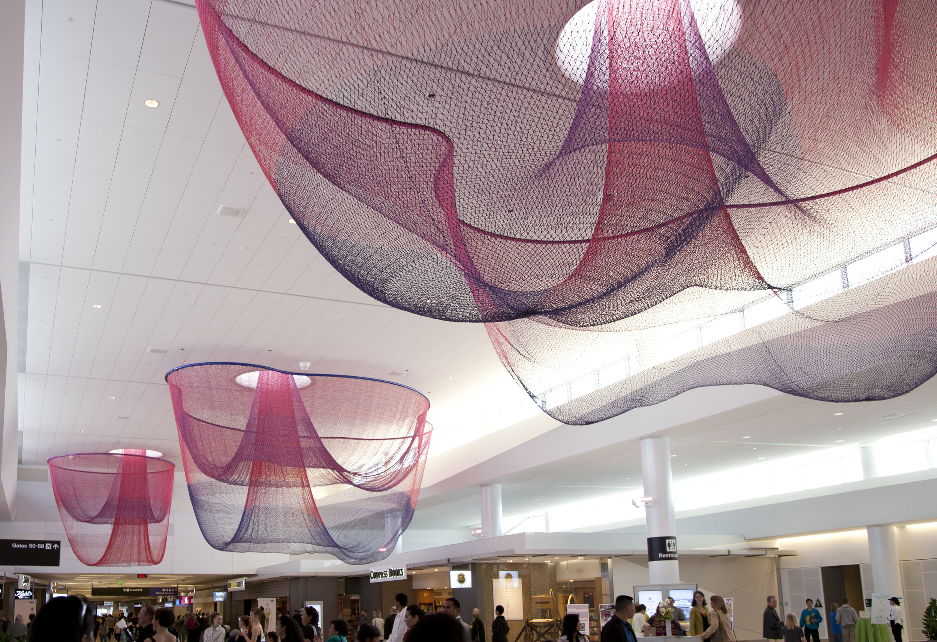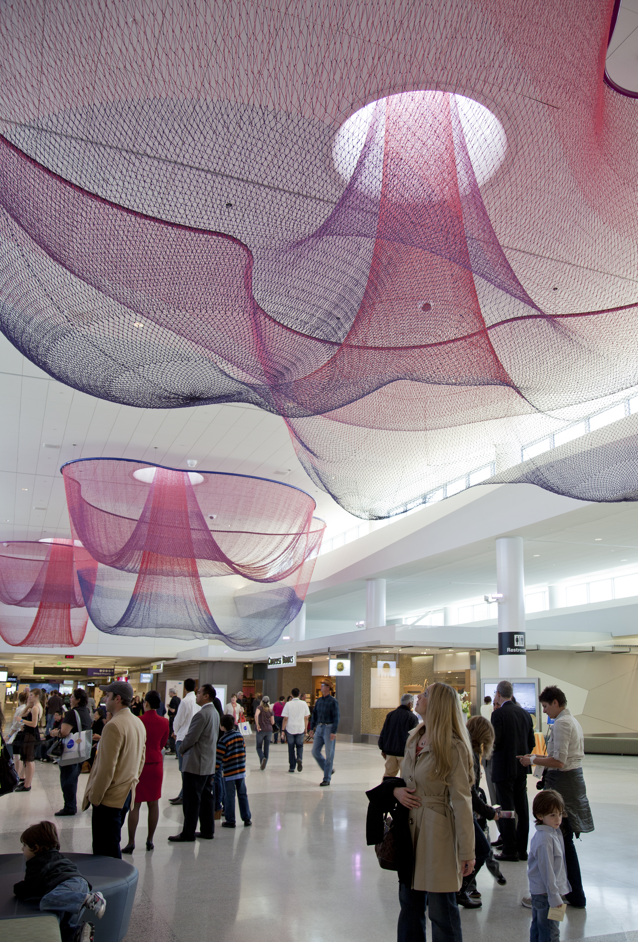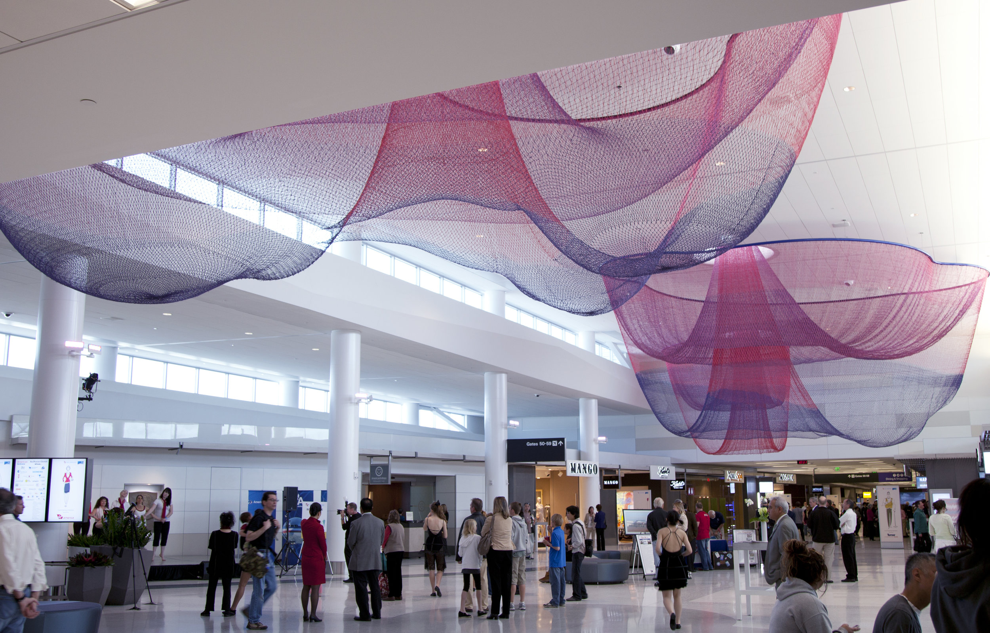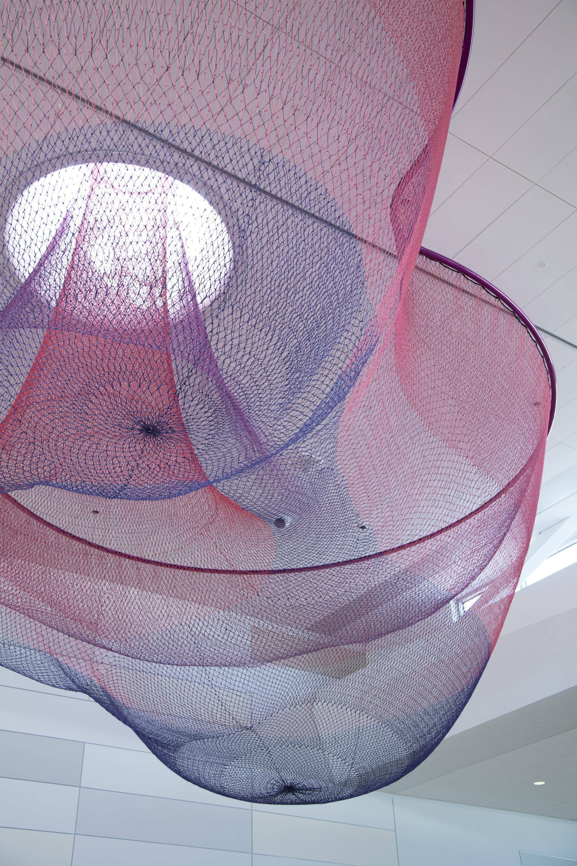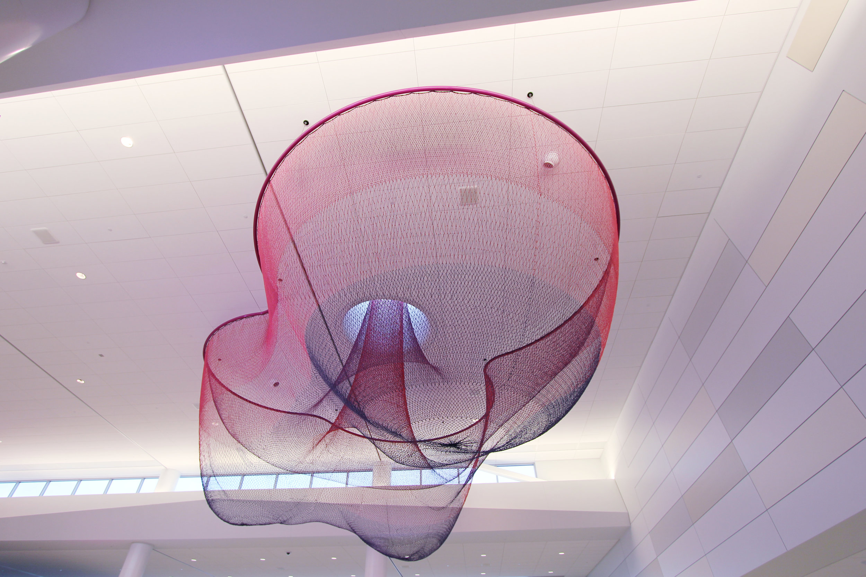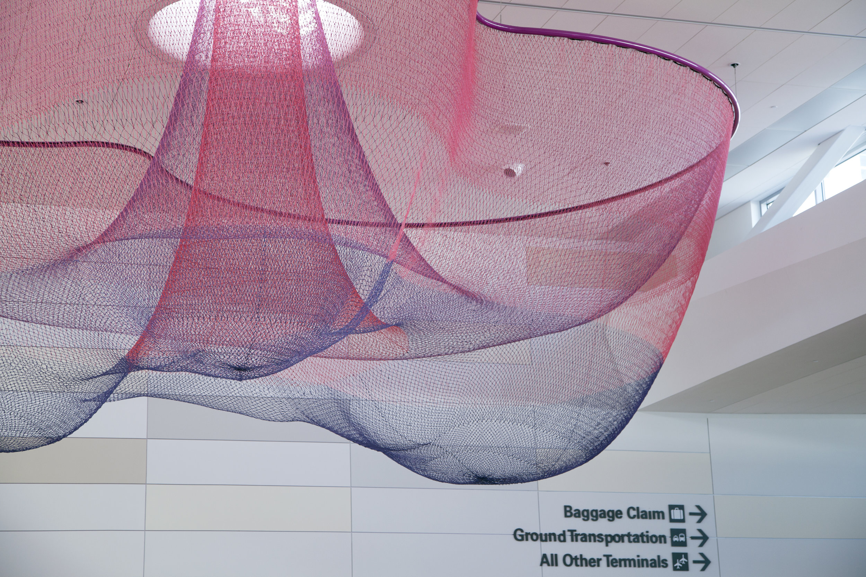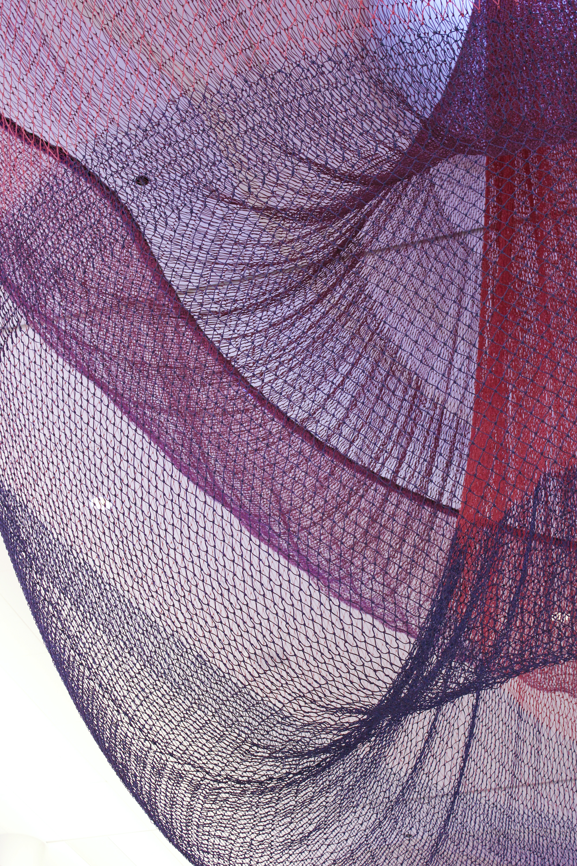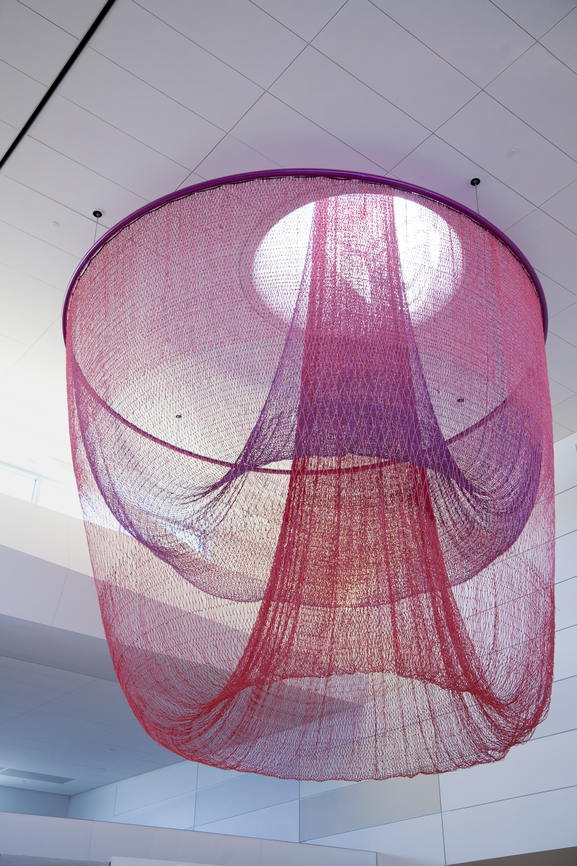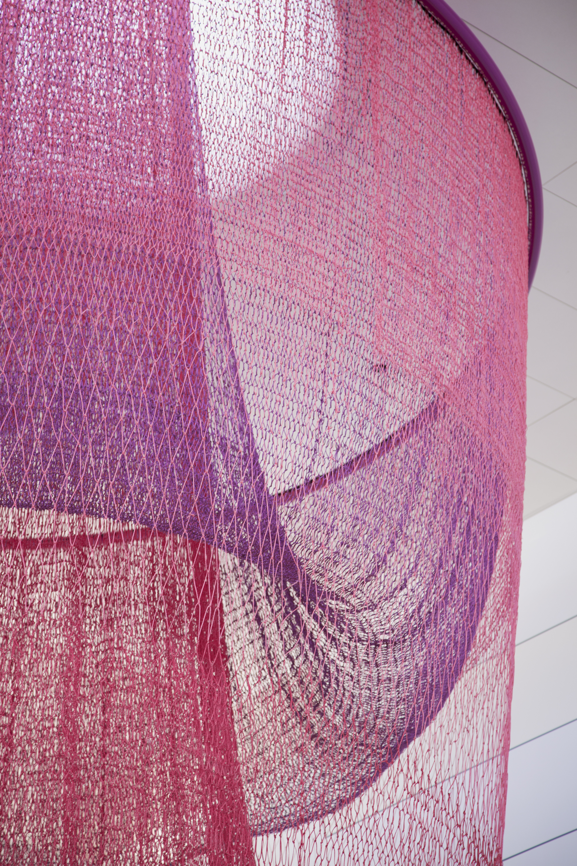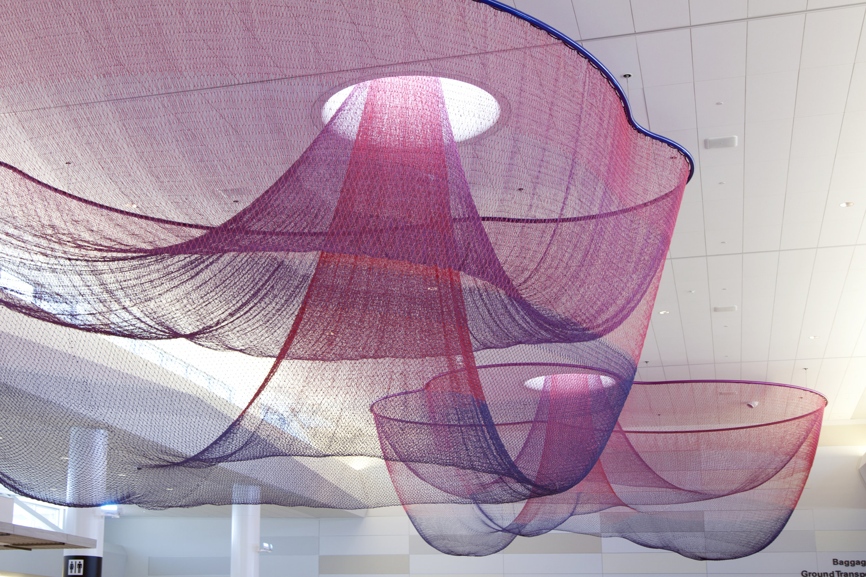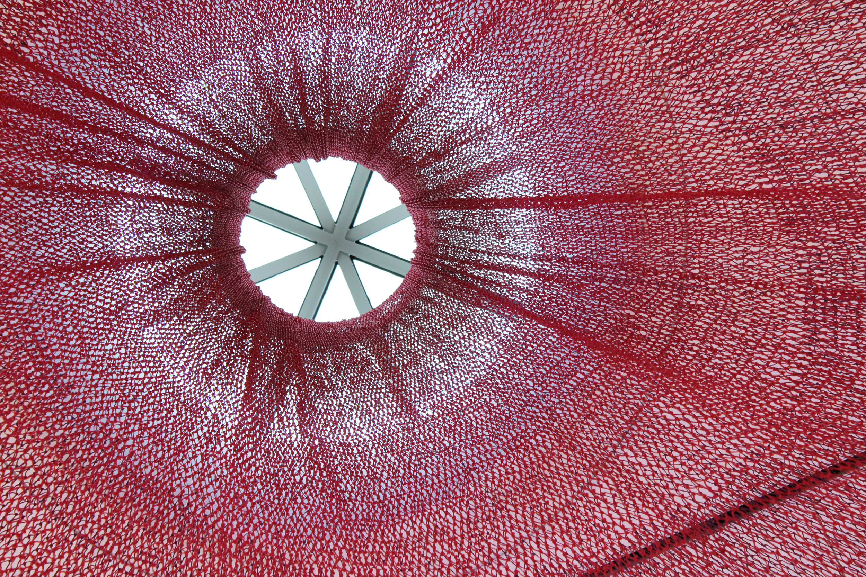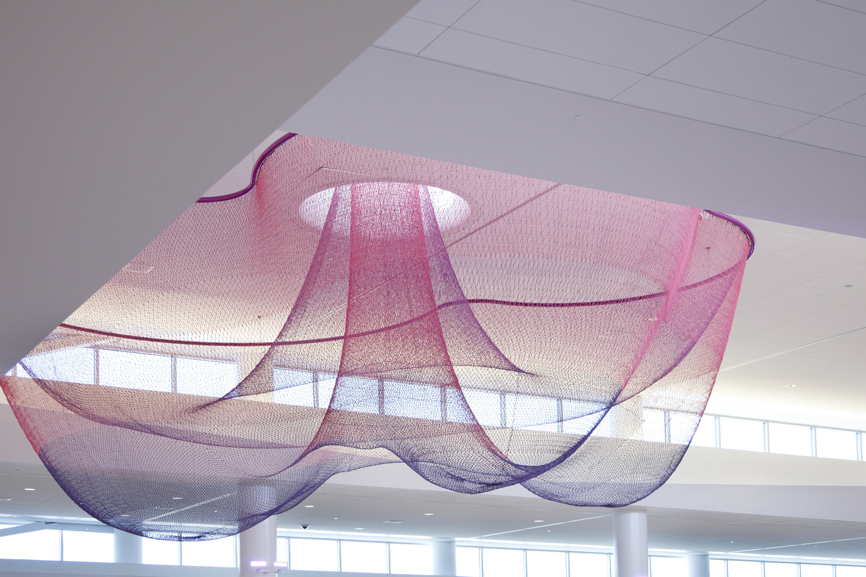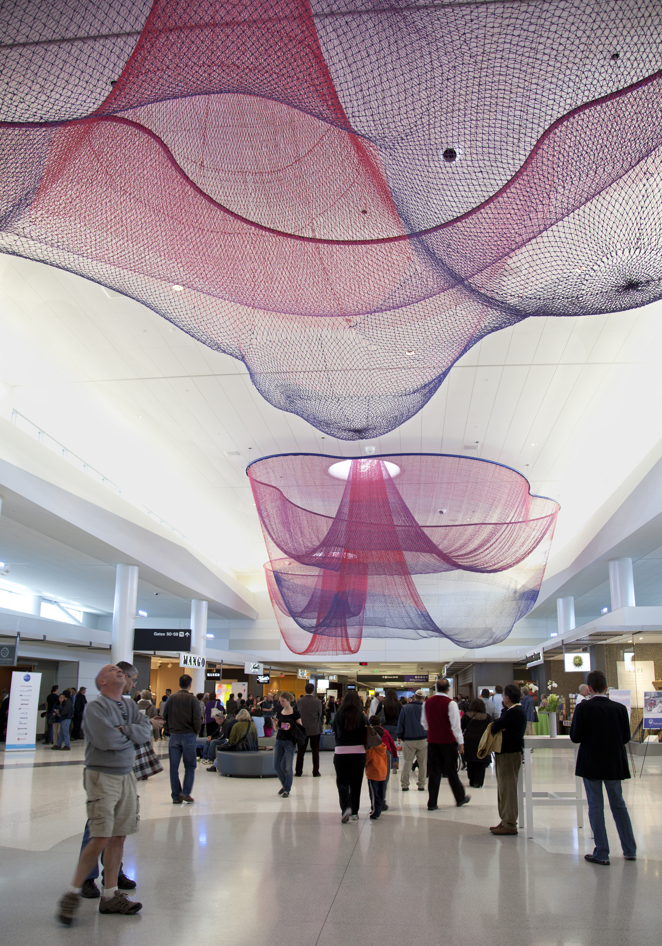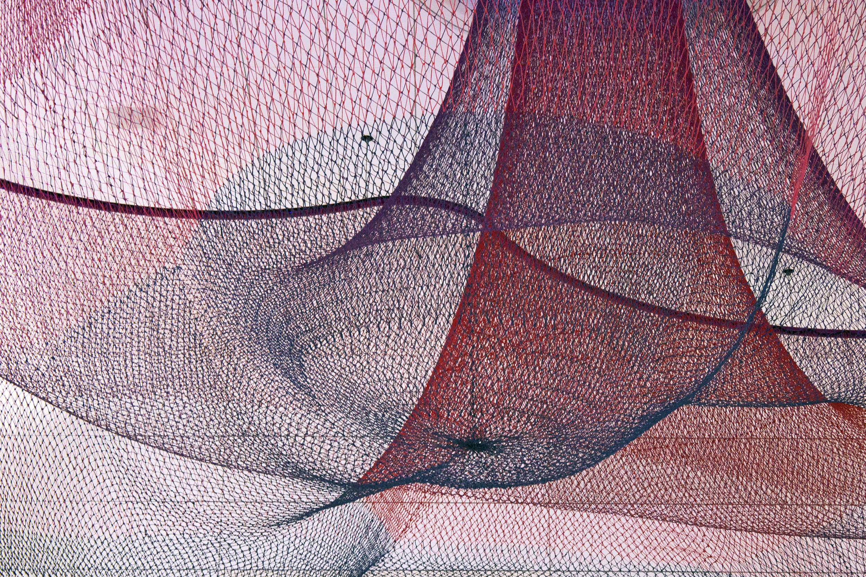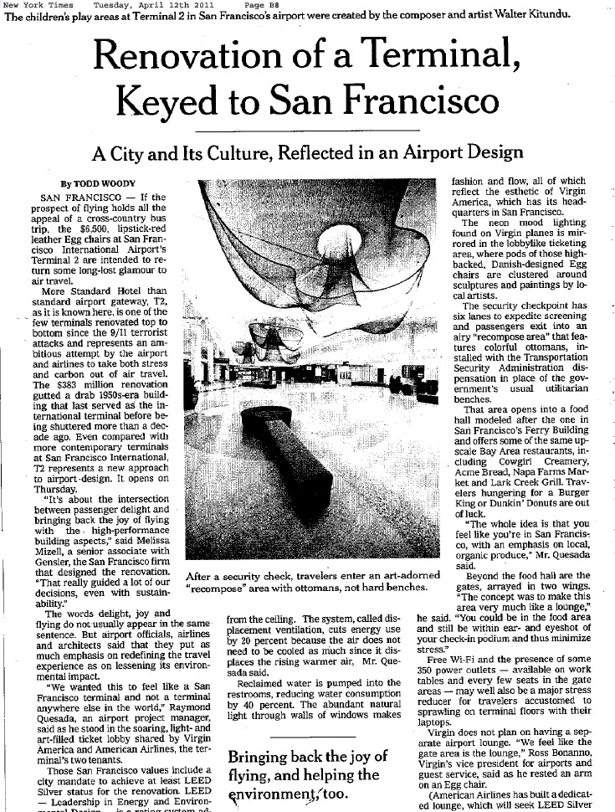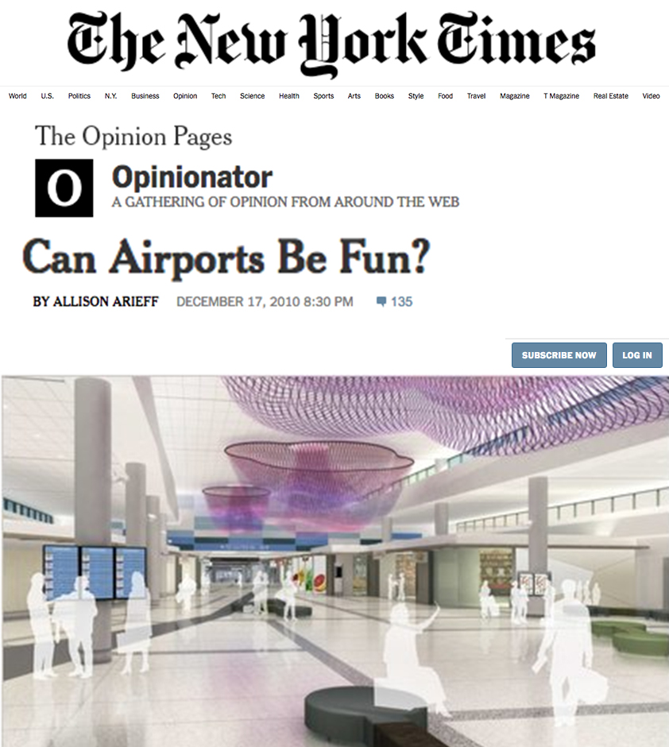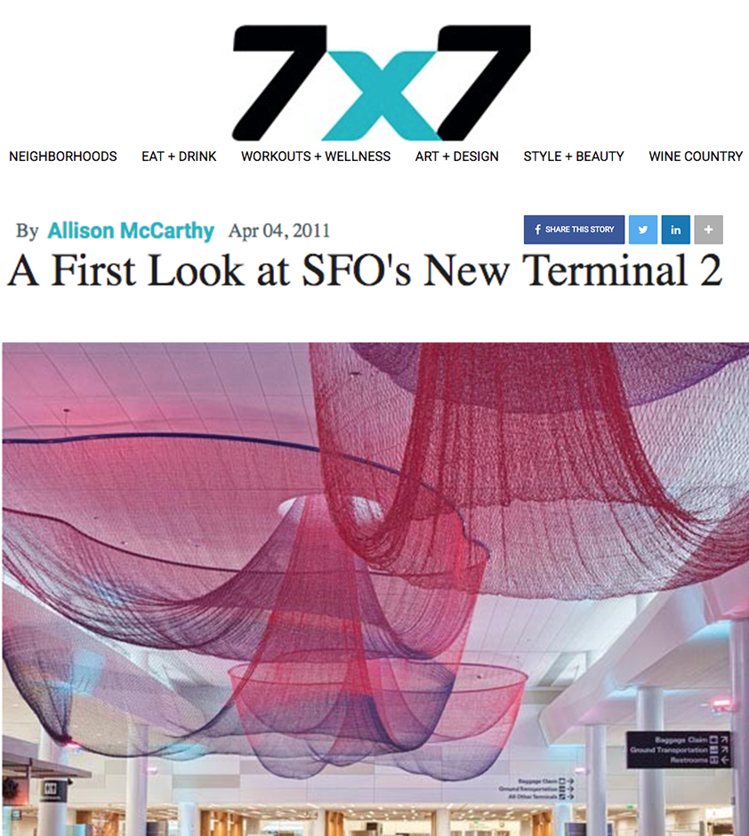Every Beating Second, San Francisco, CA, 2011
Description
Artist Janet Echelman transforms the terminal with fictional nature that subtly engages viewers with real and imagined natural forces. Her sculpture installation cuts three round skylights into the ceiling, from which descend delicate layers of translucent colored netting to create three voluptuous volumetric forms. A series of shaded outlines below are embedded into the terrazzo floor, reflecting the precise shadows that would occur on the summer solstice if the sun could penetrate through the roof. During the day, sun streams through the skylights to cast real shadows that interplay with the fictional shadows in the floor. At night, the artist’s program of colored lighting makes the sculpture glow from indigo to purple, magenta to red-orange. Computer-programmed mechanized air-flow animates the fluidly-moving sculpture at different intervals throughout the day, as if the wind could magically flow through solid walls.
The artist achieved the sculpture’s physical presence by braiding fibers and knotting twine into sculptural netting suspended from powder-coated steel armatures. Despite their large scale, more than 120 feet in circumference for a single form, her sculpture is experienced as ephemeral and weightless. Visually, the sculpture evokes the contours and colors of cloud formations over the Bay and hints at the silhouette of the Golden Gate Bridge. Aesthetically, the sculpture looks both backwards and forwards, drawing its color from the heyday of psychedelic music, the Summer of Love, and San Francisco's prominence in the beat poetry movement, while also referencing the contemporary bay area as a hub of innovation and interconnectivity for the world of technology.
The title, Every Beating Second, referring to a line by beat poet Allen Ginsberg, represents the artist’s interest in heightening awareness of the present moment:
live
in the physical world
moment to moment
I must put down
every recurring thought—
stop every beating second (11-16)
Materials and size
Powder-coated steel, fiber, skylights, terrazzo floor, programmed airflow, and LED lighting.
Total area: approx. 15,000 sq. ft. / 176.5 ft. length x 83.5 ft. depth x 28.5 ft. height
Net 1: 1,663 sq. ft. / 33 ft. length x 39 ft. width x 19 ft. height
Net 2: 1,930 sq. ft. / 30 ft. length x 35 ft. width x 22 ft. height
Net 3: 894 sq. ft. / 18 ft. length x 18 ft. width x 19 ft. height
Credits
Art: Janet Echelman
Studio Echelman Team: Becky Borlan (Project Manager, Color Specialist, Photography), Daniel Lear (Design Support), Philip Speranza (Design Support), Melanie Rose Peterson (Design Support), Yan Yan Mao (Photography, On-site net fabrication), Rachel Kaede Newsam (Design Support)
Architect for Art: Public Architecture & Planning (San Diego)
Terminal Architecture: Gensler (Los Angeles)
Engineer: Buro Happold (New York)
Design Engineer: Peter Heppel Associates (Paris)
Consultant: Speranza Architecture (New York)
Lighting Design: Lam Partners (Cambridge, MA)
Programming Consultant: Zoll Design (Boston)
Location
San Francisco International Airport, Terminal 2, San Francisco, CA, USA
